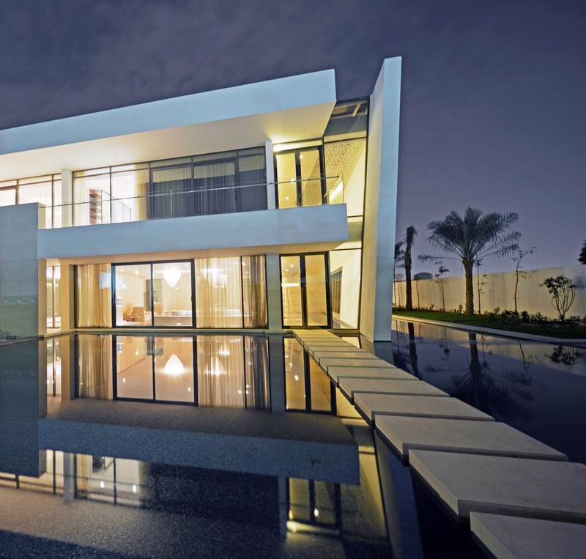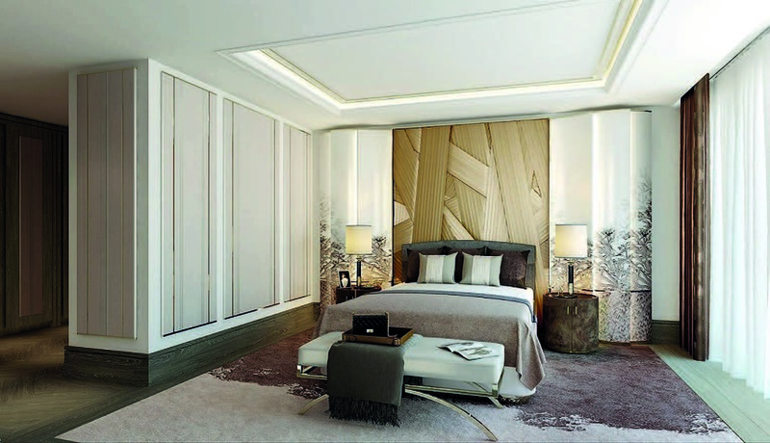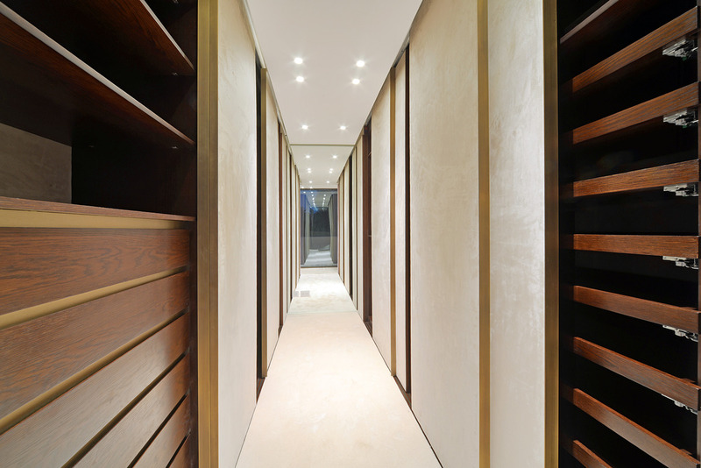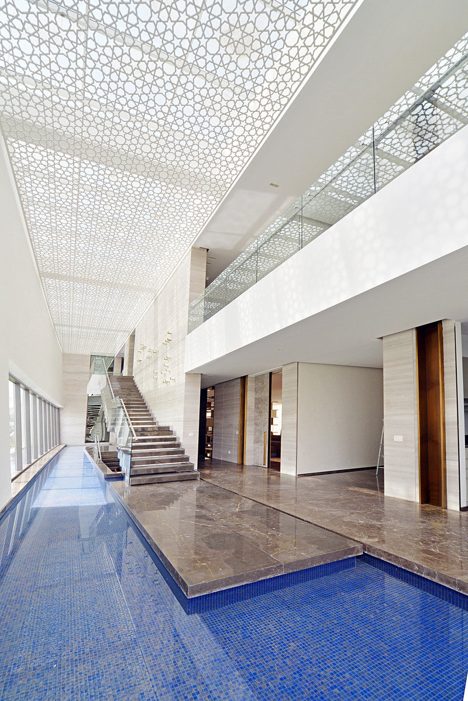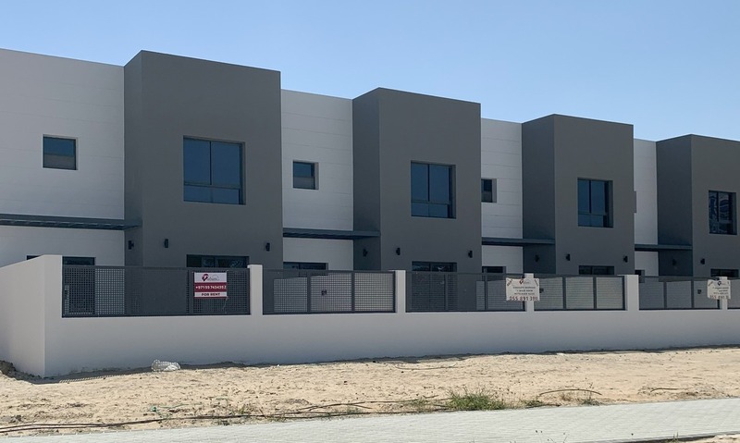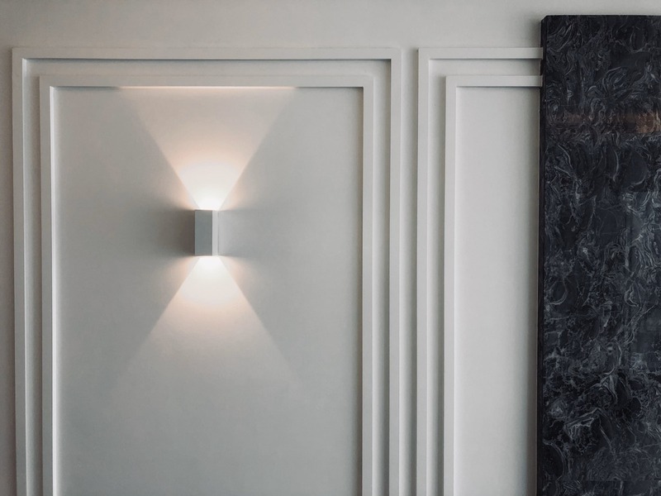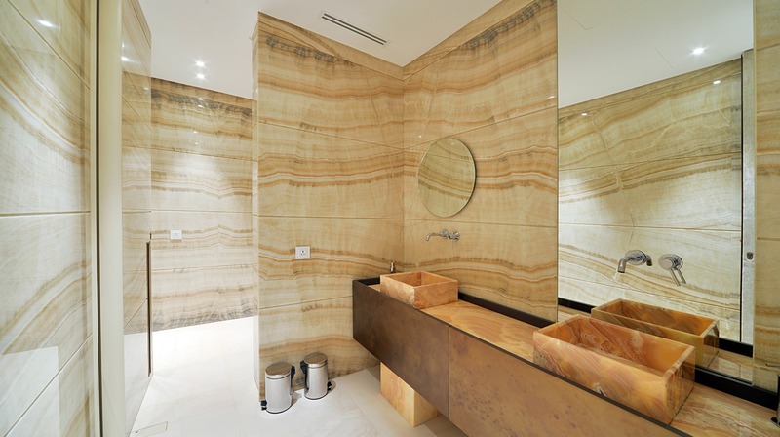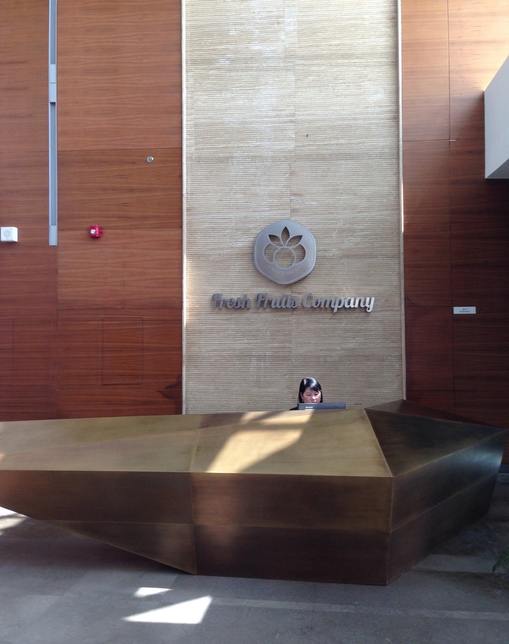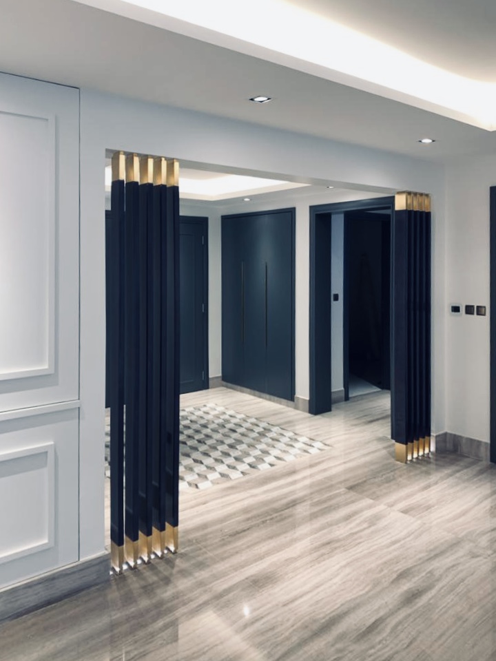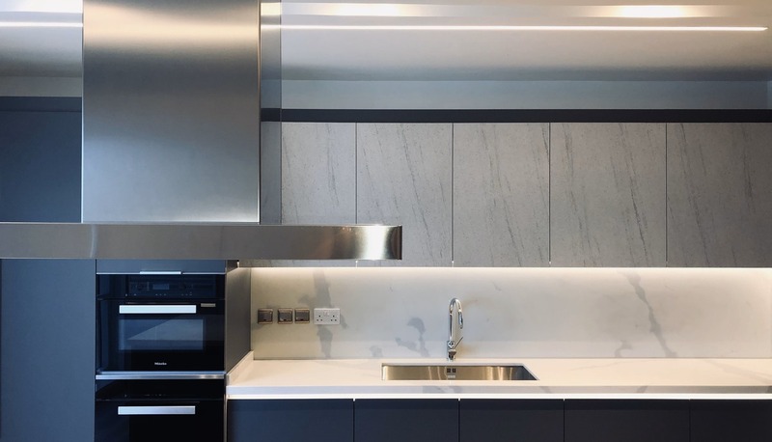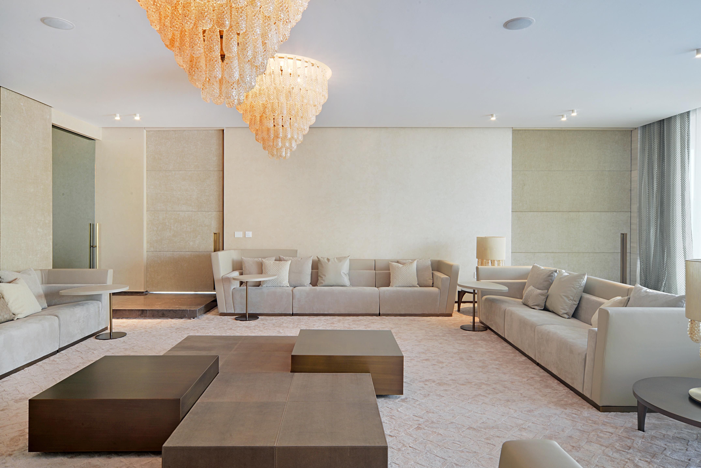Consultation
Our approach begins with a comprehensive discussion to understand your objectives and needs thoroughly. We employ hand-drawn sketches to provide visual clarity and articulate various design possibilities. Throughout this process, we engage in a dialogue with you, emphasizing the merits of each option and making necessary adaptations. By the end of our in-person or virtual visit, we aim to present an agreed-upon sketch design, ready for your project’s progression. Furthermore, we outline the subsequent phases of your project and elucidate how our wide range of services can support you. Our flexibility allows you to determine the extent of our involvement, whether you prefer our continuous guidance or require our expertise for specific project stages.
0.5 hour free initial consultation
To discuss your ideas, examine your chosen site or offer guidance on locating a suitable site, guide you through the design process, and provide suggestions for your next steps.
2 hour design workshop
For those with existing plans, we offer help refining and enhancing before progressing, ideal for minor adjustments or a high-level overview without delving into specifics.
4 hour design workshop
For those embarking on a small to medium-sized project, they can consider this option when seeking works in a specific area of their home or office, such as an extension, conversion, or renovation.
7 hour design workshop
In the case of a large project, individuals can opt for this approach when they are looking for a new build, to have work carried out in multiple areas or a comprehensive renovation.
The Offering
Mood boards
A mood board is a captivating visual representation that encapsulates the style and feel of your architectural project, using images, textures, and materials to evoke the desired ambiance and aesthetic vision.
Collages
A collage is a creative assemblage of visual elements, such as images, textures, and materials, harmoniously combined to convey a distinct and unified concept within architectural projects.
Sketches
A sketch is a preliminary visual rendering that offers an initial glimpse into the design concept, often serving as a starting point for further exploration and development in architectural projects.
Renders
A render is a realistic and detailed visual representation that brings architectural designs to life, illustrating how a project will look upon completion, often incorporating lighting, materials, and environmental context for enhanced realism.
Drawings
A drawing is a detailed graphical representation that provides a comprehensive visual insight into the architectural design, showcasing precise dimensions, layouts, and design elements.
Walkthroughs
A visual walkthrough is an immersive presentation that guides viewers through an architectural design by providing a detailed, three-dimensional perspective of the space, enabling them to virtually explore and experience the project's layout, aesthetics, and spatial qualities.
The Packages
Design
Concept pack
Design proposal
Sketch drawings
Mood boards
Review session
Drawing pack
Includes concept pack
Building survey
Drawings
Collages
Spatial perspectives
Review sessions
Visualisation pack
Includes both packs
Realistic renders
Video walkthrough
3D model of project
Interactive workshops
Build
Supervision pack
Includes design packages
Overviewing building process
Client representative role
Planning advice
Cost indication report
Project timeline
Snagging
Delivery pack
Includes all packs
Project management
Execution
Coordination
Planning permissions
Material specifications
Building regulations
Detailed project scope of works
Quotations
Practice

At Knight & Archer, we're architects who craft unforgettable experiences, with a presence both in the physical and online realms. Our mission knows no boundaries: to design spaces that transcend the ordinary and immerse you in captivating narratives, whether you're seeking our services in person or from anywhere in the world. With a relentless focus on curating the customer experience, we fuse innovation and artistry to turn spaces into living stories.
Our philosophy centers on architecture that blends spatial design and psychological insights to craft purpose-driven environments that enhance well-being and functionality. We collaborate closely with our clients, capturing their dreams and values to create spaces that resonate deeply, whether through face-to-face interactions or virtual consultations. Whether it's a serene home or a dynamic commercial space, we blend cutting-edge technology, sustainability, and uncompromising quality to bring your vision to life.
We believe architecture is about more than bricks and mortar; it's about emotions, memories, and connections. Come join us on a journey where your dreams transform into architectural marvels, and where the customer experience is our guiding light. Discover the difference with Knight & Archer, where architecture becomes emotion, and spaces come alive in ways you've never imagined, bridging the physical and virtual worlds to serve you wherever you are.
Get In Touch
Dubai, UAE
Riyadh, KSA
